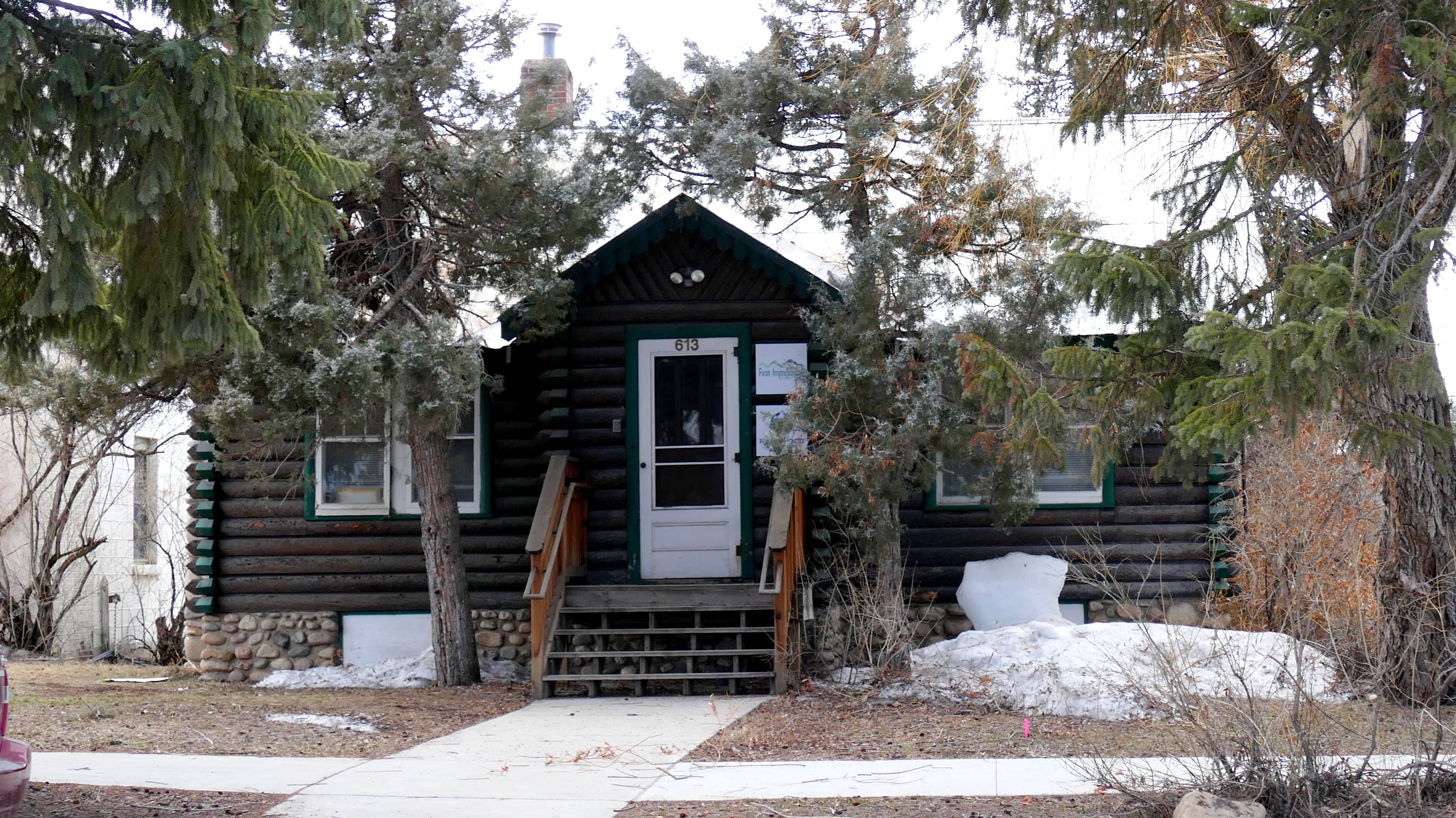
The historic Selbe House at 6th and Oak will have a new home. Steamboat Mountain School will be relocating the small log cabin up to their campus to be used for employee housing. Here’s Head of School Samantha Coyne Donnel.
The Selbe house will be moved to the Steamboat Mountain School Campus in Strawberry Park around Memorial Day weekend. It has to be moved to make way for a new Routt County Health and Human Services Building.
Steamboat Mountain School (9-12) merged with Emerald Mountain School (K-8) on Jan. 1.
Here is more from Routt County:
Routt County Awards Donation of Selbe House to Steamboat Mountain School
STEAMBOAT SPRINGS, CO, March 30, 2021 – After an Evaluation Committee presented the results of the four proposals sent to the county, the Routt County Commissioners voted to award the request for donation of the historic Selbe House to Steamboat Mountain School. The structure will be moved by May 31st in order for the county to start the process of preparing the site for a new Health and Human Services Building.
In their proposal, the Steamboat Mountain School said, “The Steamboat Mountain School proposes to move the Selbe House to our Strawberry Park campus, where it would be set on a new permanent foundation and used for much-needed faculty housing. The Selbe House would fill a particular need we have for housing appropriate in size and character for faculty members with families. The Selbe House would also help us attract and retain faculty that might not otherwise be able to afford local housing. The Steamboat Mountain School also proposes to place the Selbe House in a visible location and to install interpretative signage that explains the building’s historic significance. Such signage would help students, faculty and visitors alike to understand the building’s interesting history and contextualize it within the rest of our campus. The Steamboat Mountain School would adopt stewardship of the house and maintain its historic integrity and sound condition into the indefinite future.”
The Evaluation Committee developed a scoring system to fairly compare each proposal. The categories for assessment included building use, project schedule, viability, county funding support and community support. The Steamboat Mountain School received the highest score from the eight-member Evaluation Committee. They were especially impressed with the due diligence of the proposal. The Steamboat Mountain School affirmed that they could physically accommodate the building with a comparatively brief permitting process and fund the associated costs with its relocation. They indicated that they had already received positive feedback from initial conversations with the Routt County Planning Department, Colorado Division of Water Resources, and YVEA on the feasibility of physically moving the Selbe House to their campus and getting the necessary permits in place prior to May 31st, 2021.
The other applications for the Selbe House included Molly and Ed Baker, Owner of Déjà Vu Boutique and Threads Recyclotherie who proposed plans to use it on their property as a bed and breakfast. Mike Lozano from The Warhorse Ranch requested the Selbe House to create a space that would augment their equine therapy for veterans. Joella West and Larry Klingman requested the Selbe House to create housing for visiting artists from Strings, the Steamboat Art Museum and the Steamboat Symphony.
The County has $50,000 budgeted for the preparation of the building site. In the approval to award the Selbe House, the Commissioners committed $25,000 of this budget to help fund the transport and relocation of the Selbe House to the Steamboat Mountain School.
Rout County Commissioner Chair Tim Corrigan said, “We appreciate all the proposals we received to move this cherished structure. We thank the members of the Evaluation Committee for their thorough assessment, and we are pleased that the Selbe House is moving to an institution where it will house educators and remain a unique historic structure in our community.”
This 1.5-story Rustic style dwelling is located on the southwest side of Oak Street between 6th and 7th Avenue, and it is estimated to have been built in 1938. It is supported by a low river rock stone foundation, and its exterior walls are clad with stained dark brown half log siding over wood frame construction. The dimensions are 30 feet long x 24 feet wide.