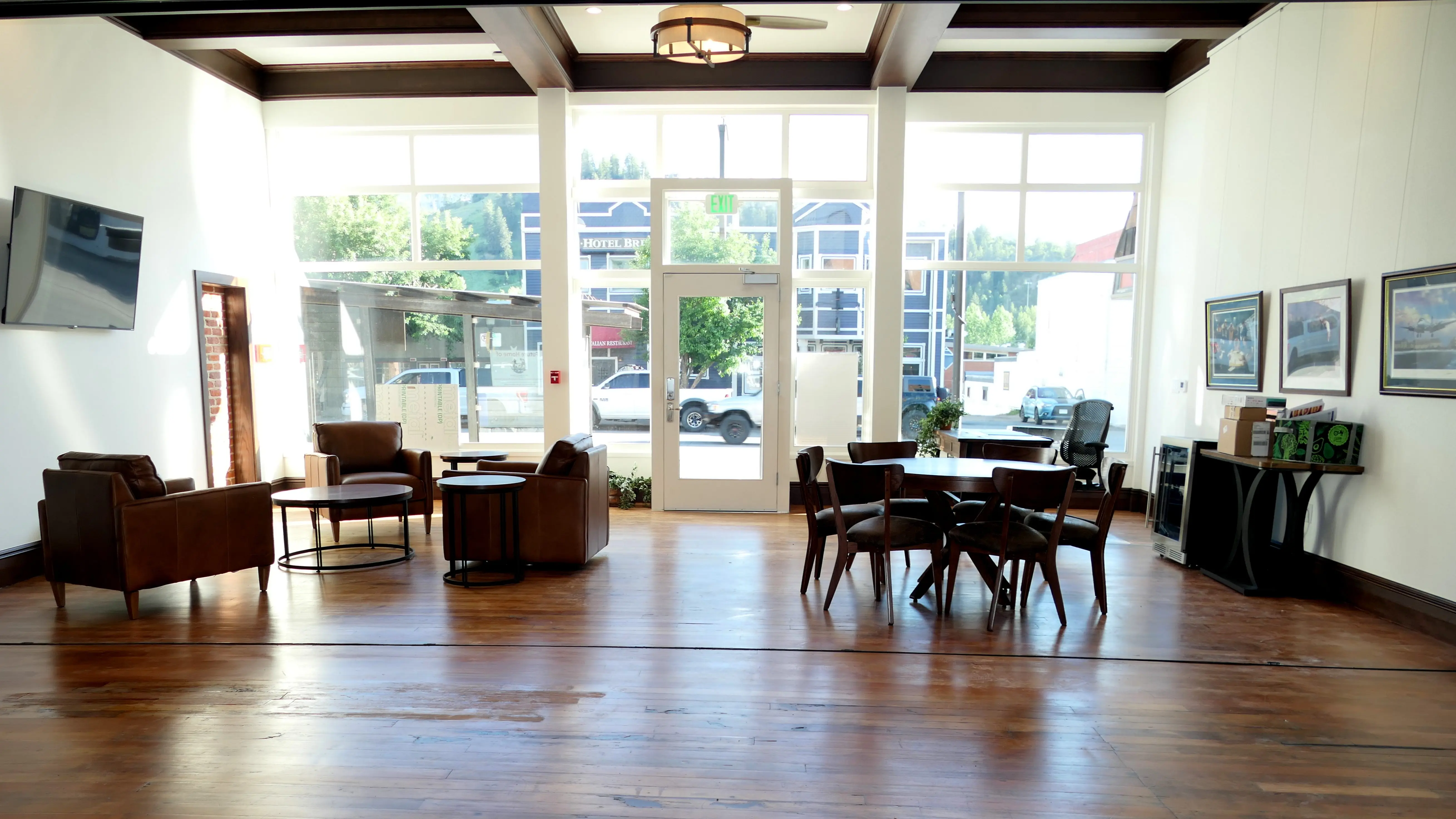
By Shannon Lukens.
The grand reopening of The Veterans Center in Steamboat Springs is Friday, on the 4th of July. It’s a big celebration after a year of work renovating the historical downtown building. Bruce Hannon is the Director of The Veterans Center.
“It has been a wonderful progression restoring this building, built in 1898, and creating a vet center for all vets in perpetuity, and it turned out really nice. We’re excited about sharing it with all vets, all the families, and all the people of Routt County and Northwest Colorado.”
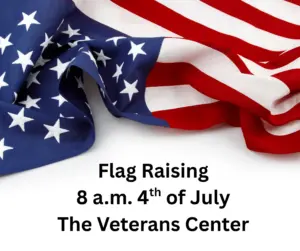
Festivities on Friday start with a flag raising in front of the building at 924 Lincoln Ave. at 8 a.m. Veterans will be there and all are invited.

After the parade, the Veterans are hosting their annual free lunch, also sponsored by Alpine Bank and the Ski Town USA Rotary Club. There will be plenty of hotdogs and sides and desserts. And you can tour the new building.
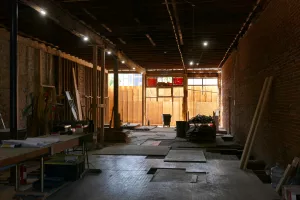
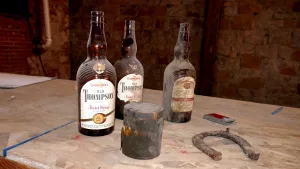
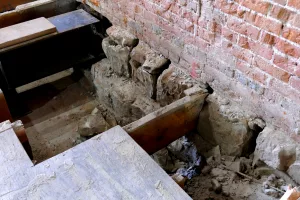
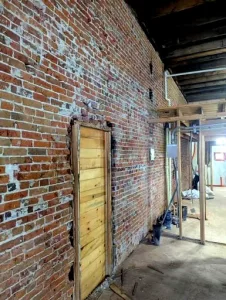
The renovations of The Veterans Center cost $3.4 million dollars. The VFW gifted the building to The Veterans Center in July of 2023. The VFW has been in the building since 1948, so the VFW will always have a home there. There is one office that will be a shared office with The Veterans Center and the VFW.
The Community Room will be available for use by groups and for events in the community. Rental information will soon be on the website at TheVeteransCenter.org . Volunteers will also be needed for the front desk. There will be a volunteer link on the website.
The Board of Directors for The Veterans Center would like to thank all of those who donated and supported the project. More pictures are below.
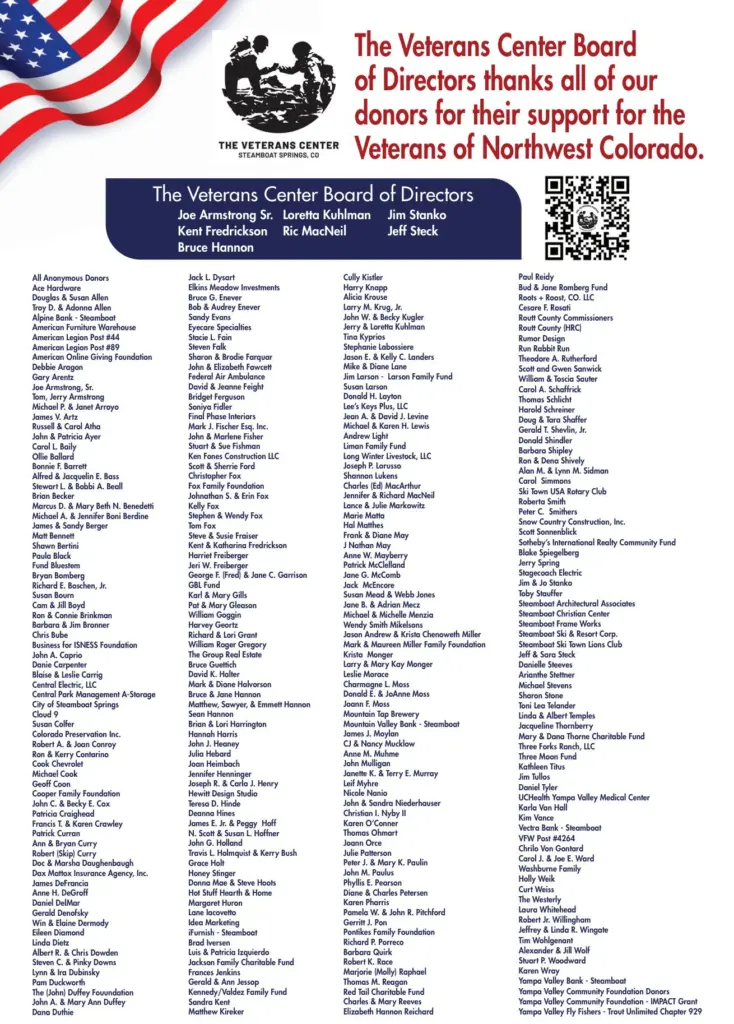
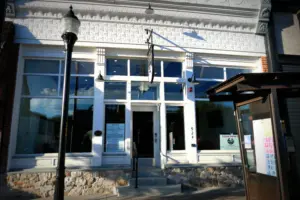
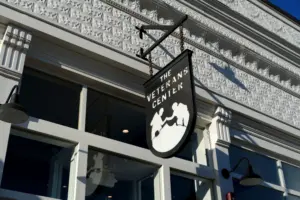
The front of the building is from the original building with some of the original quarry stone.
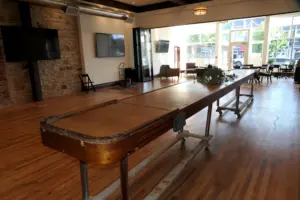
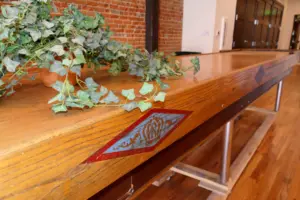
This is the original shuffleboard table that has been in the building since 1952. It was too difficult to get it out of the building so it was used as a table during the renovation. It is in the Community Room. Volunteers will be restoring it to stay in the building. The flooring in the front is the original flooring from 1899 that has been refinished and repaired.
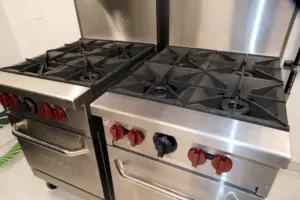
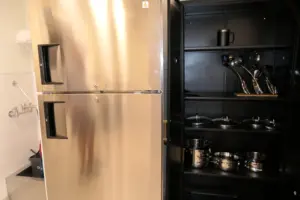
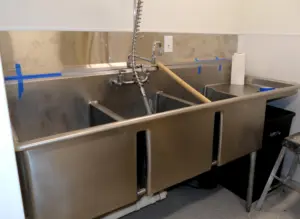
Here are some of the items in the kitchen. The large sink was in the original building. It was able to be cleaned up and re-used.
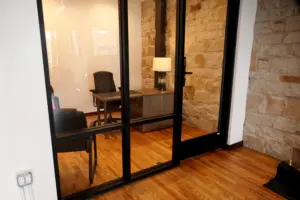
This is an office that is a “flex” office available for E-Health purposes, if necessary. All of the offices are soundproof.
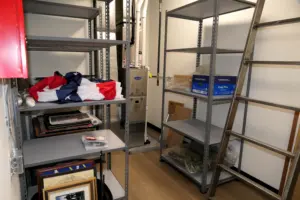
UCHealth Yampa Valley Medical Center donated storage shelves and the desks for the two offices.
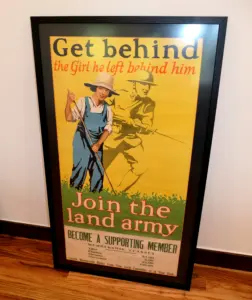
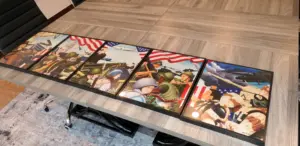
All of the artwork has not yet gone up in the building.
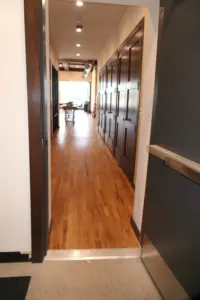
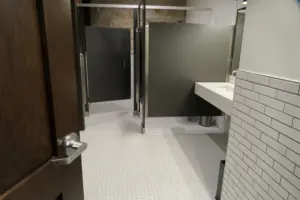
Here’s a look at the long hallway and one of the bathrooms.
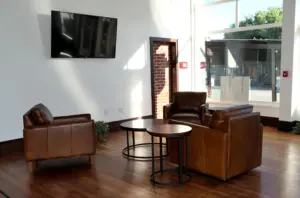
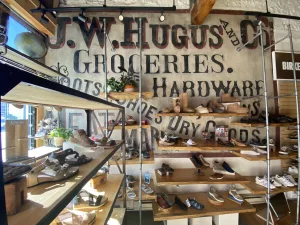
More chairs are on order. An electric fireplace will also be installed under the screen. The doorway has the original brick that went to the J.W. Hugus building, which can still be seen on the inside wall of the Steamboat Shoe Market next door.
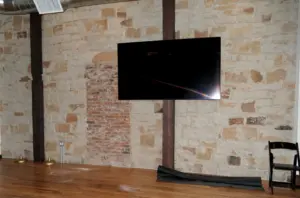
TV screens are in the Community Room. The back wall is the original quarry stone.